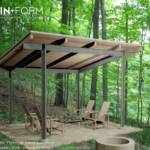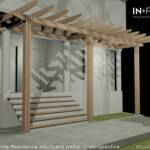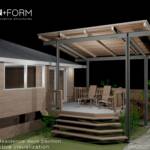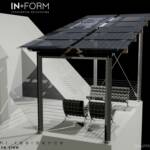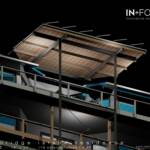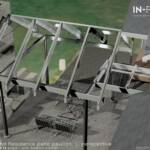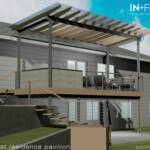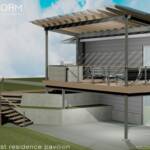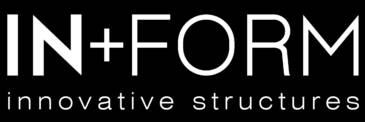on the boards
Licensed | Bonded | Insured - License No. INFORPL864J8 - all content and images copyright Inform Prefab, LLC, all rights reserved
We leverage AutoCAD drafting software and its powerful 3-D modeling and rendering tools to produce realistic visualizations for each project, allowing each client to review and approve the design prior to fabrication.
This gallery is a snapshot of a few of our projects currently in the design phase.
Our full-service approach to your project includes Design Assistance, Computer-Generated Visualizations for your review and approval, Building Permit processing, and full installation at your project site, all included for one low price.


The unique solar pavilion structure Bill created graces our house, adding value not only for the practical purpose it serves in supporting solar panels, but also for the dramatic elegance it adds to the appearance of our house.
–Chuck and Janet, Seattle, Washington.
"
"
